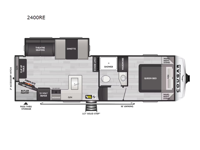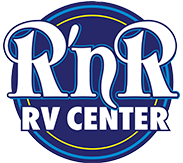Keystone RV Cougar Sport 2400RE Fifth Wheel For Sale
-

Keystone Cougar Sport fifth wheel 2400RE highlights:
- Rear Kitchen with Butler Pantry
- Theater Seating
- Private Front Bedroom
- 16' Awning
- Rear Pass Through
This lightweight fifth wheel is big enough for your small family to camp together! Enter to find a convenient combined kitchen and living space with large slide for added space. The slide features theater seating and a booth dinette which offers ample seating for meals and hanging out. There is a flip up table along the rear wall with a nearby 40" LED TV which features a butler pantry behind. Head up the steps to the right of the entry door to a complete bath and private front bedroom featuring a queen size bed with dual shirt wardrobes and nightstands on both sides of the bed. The bathroom offers a shower with a skylight for added headroom and natural lighting. Outside, a 16' awning provides added living space protected from the elements!
The Cougar Sport structural I-beam frame with stamped steel cross-members and outriggers, plus its laminated sidewalls with five-sided aluminum superstructure and Alpha Super Flex roof membrane are what active RVers love about the construction of the Cougar line. The Cougar Sport models are no exception when it comes to a great package, as well as being smaller and lighter weight than their big brother Cougar models. A one-piece, heated and enclosed polypropylene underbelly means a longer camping season. On the inside, residential shaker style hardwood cabinet doors and decorative crown molding, plus seamless pressed countertops and an on-demand water heater will make your unit feel even more like home. You are also sure to appreciate the shiplap style decorative accent wall behind the bed, a porcelain foot flush toilet in the bathroom, plus residential kitchen hardware, and so much more.
Have a question about this floorplan?Contact UsSpecifications
Sleeps 4 Slides 1 Length 29 ft 4 in Ext Width 8 ft Ext Height 12 ft 7 in Interior Color Driftwood Hitch Weight 1335 lbs Dry Weight 7635 lbs Cargo Capacity 1865 lbs Fresh Water Capacity 54 gals Grey Water Capacity 60 gals Black Water Capacity 30 gals Tire Size ST225/75R15E Available Beds Queen Refrigerator Type 12 Volt Refrigerator Size 10.4 cu ft Cooktop Burners 3 Number of Awnings 1 LP Tank Capacity 30 lbs. Water Heater Type Girard Tankless On Demand AC BTU 15000 btu TV Info LR 40" LED TV Awning Info 16' Electric w/Gas Strut Arm Axle Count 2 Number of LP Tanks 2 Shower Type Standard Electrical Service 50 amp Similar Fifth Wheel Floorplans
We're sorry. We were unable to find any results for this page. Please give us a call for an up to date product list or try our Search and expand your criteria.
Any price listed excludes sales tax and title/registration fees. Prices listed include dealer prep and delivery fees. Manufacturer and/or stock photographs, 360 tours, and descriptions/specifications may be used and may not be representative of the particular unit being viewed. Please confirm specific unit details with your dealer representative. All calculated payments are an estimate only and do not constitute a commitment that financing or a specific interest rate or term is available. ALL new unit payments above $20,000 based off of 180m, 7.99%, 20% down payment. ALL new unit payments under $20,000 based off of 120m, 7.99%, 20% down payment.
Manufacturer and/or stock photographs may be used and may not be representative of the particular unit being viewed. Where an image has a stock image indicator, please confirm specific unit details with your dealer representative.
